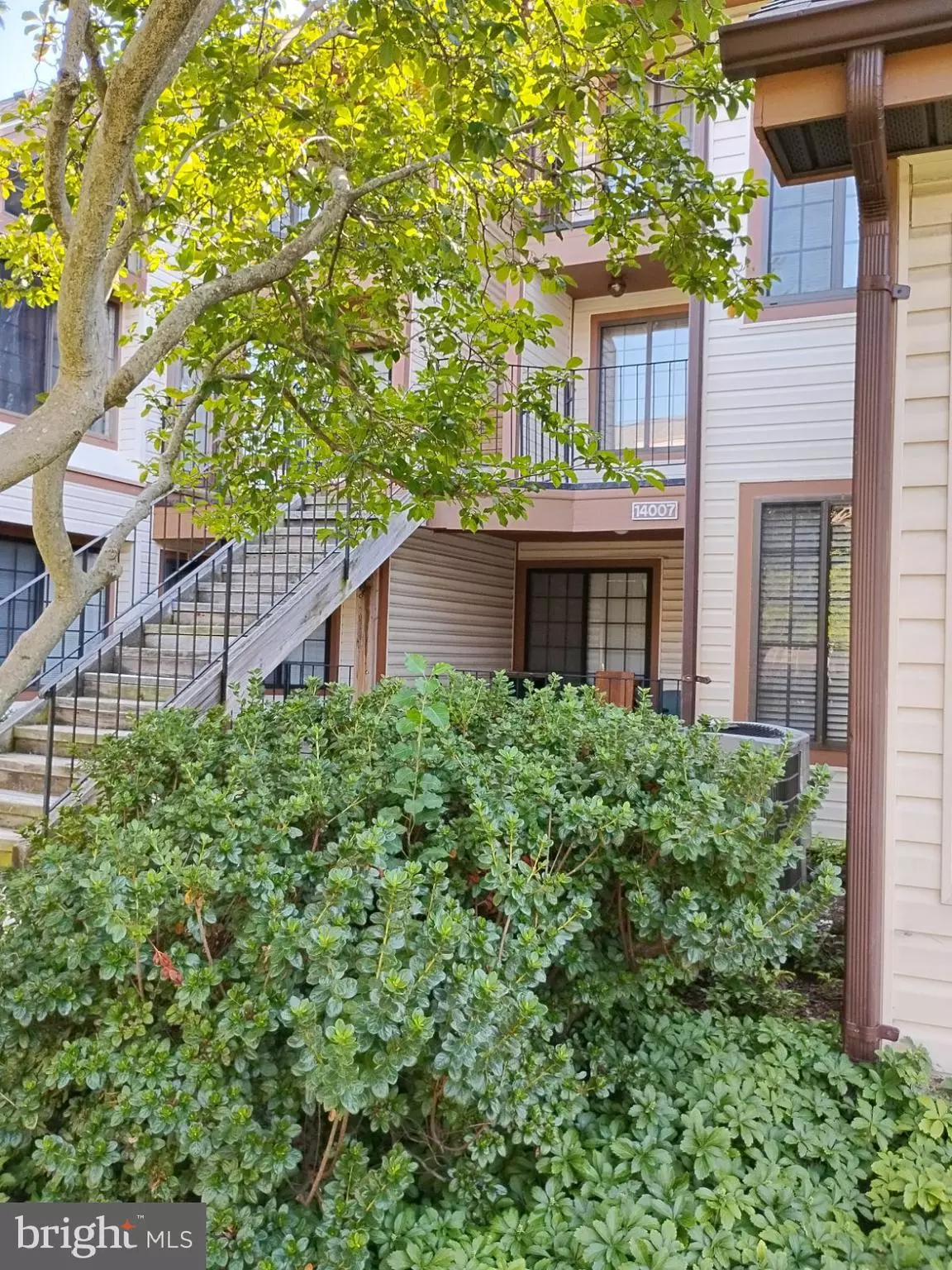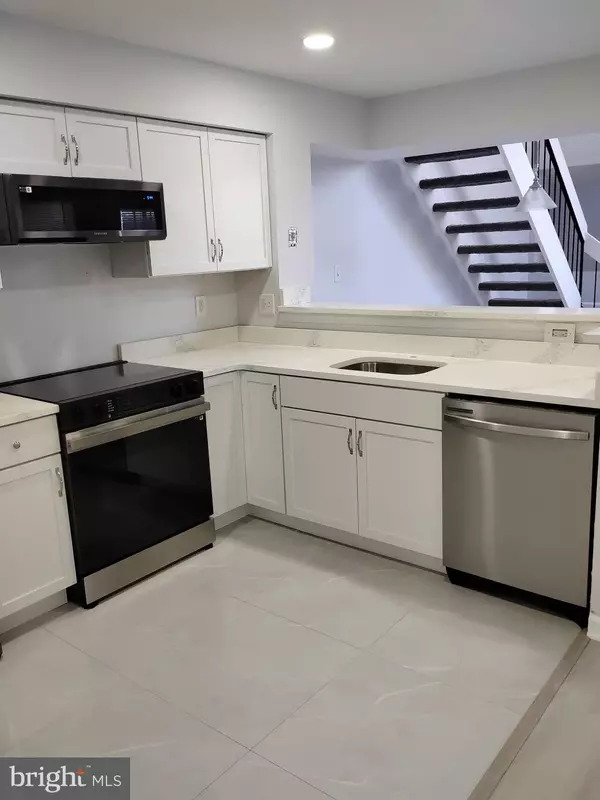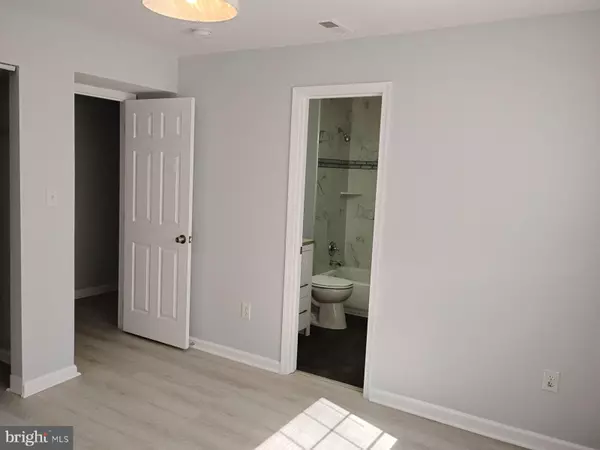2 Beds
2 Baths
837 SqFt
2 Beds
2 Baths
837 SqFt
Key Details
Property Type Condo
Sub Type Condo/Co-op
Listing Status Active
Purchase Type For Sale
Square Footage 837 sqft
Price per Sqft $334
Subdivision The Tiers
MLS Listing ID MDPG2125978
Style Contemporary
Bedrooms 2
Full Baths 2
Condo Fees $285/mo
HOA Y/N N
Abv Grd Liv Area 837
Originating Board BRIGHT
Year Built 1986
Annual Tax Amount $3,689
Tax Year 2024
Property Description
Location
State MD
County Prince Georges
Zoning RES
Rooms
Main Level Bedrooms 2
Interior
Interior Features Combination Kitchen/Dining, Recessed Lighting, Upgraded Countertops
Hot Water Electric
Heating Heat Pump(s)
Cooling Central A/C, Heat Pump(s)
Fireplaces Number 1
Equipment Dishwasher, Icemaker, Microwave, Oven/Range - Electric, Refrigerator, Water Heater, Disposal
Fireplace Y
Appliance Dishwasher, Icemaker, Microwave, Oven/Range - Electric, Refrigerator, Water Heater, Disposal
Heat Source Electric
Exterior
Parking Features Garage Door Opener
Garage Spaces 1.0
Parking On Site 1
Amenities Available None
Water Access N
Accessibility None
Attached Garage 1
Total Parking Spaces 1
Garage Y
Building
Story 2
Unit Features Garden 1 - 4 Floors
Sewer Public Sewer
Water Public
Architectural Style Contemporary
Level or Stories 2
Additional Building Above Grade, Below Grade
New Construction N
Schools
School District Prince George'S County Public Schools
Others
Pets Allowed Y
HOA Fee Include Common Area Maintenance,Trash,Water,Snow Removal
Senior Community No
Tax ID 17101041300
Ownership Condominium
Special Listing Condition Standard
Pets Allowed Case by Case Basis

"My job is to find and attract mastery-based agents to the office, protect the culture, and make sure everyone is happy! "
melissawashingtonrealtor@gmail.com
10321 Southern Maryland Blvd, Dunkirk, MD, 20754, USA






