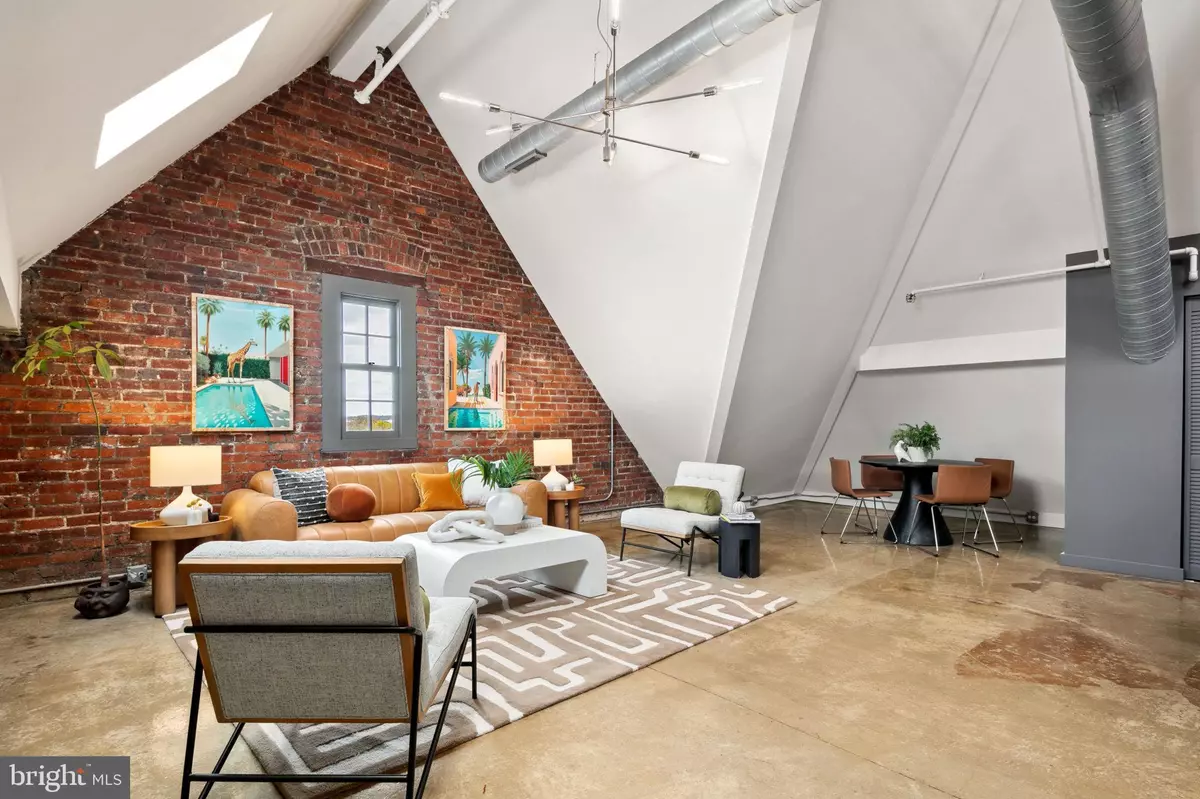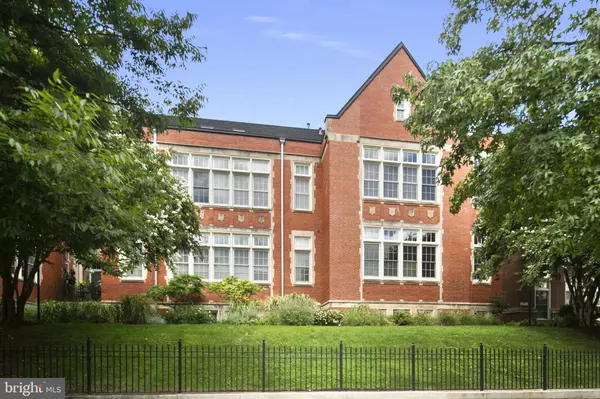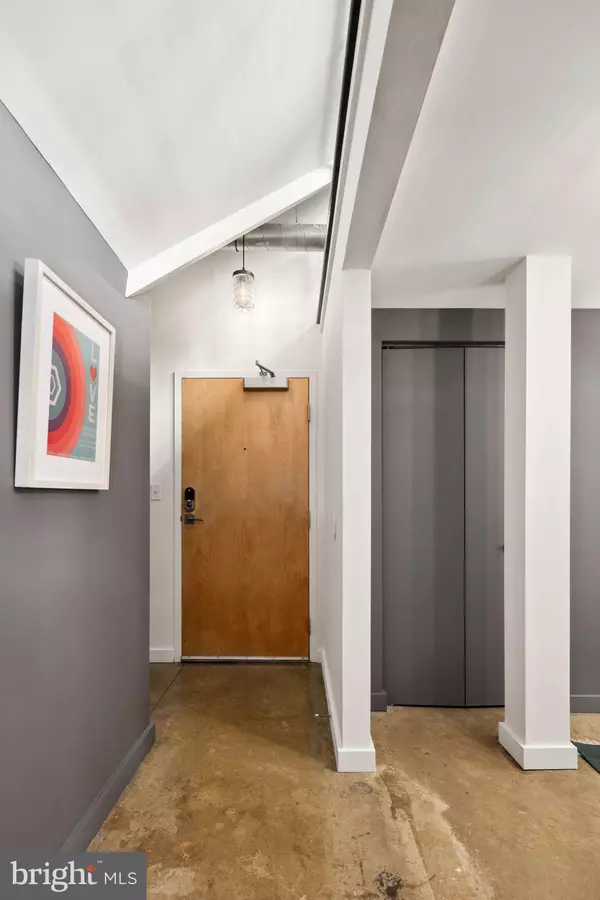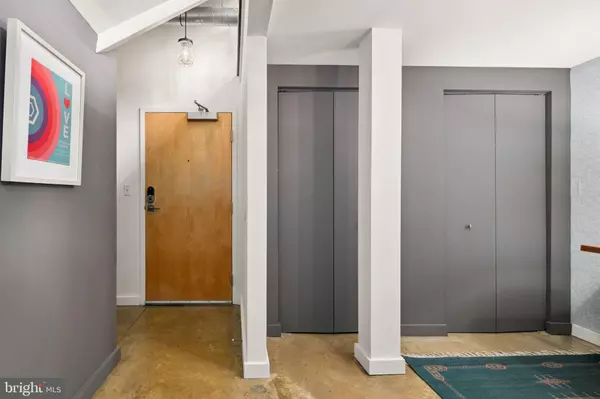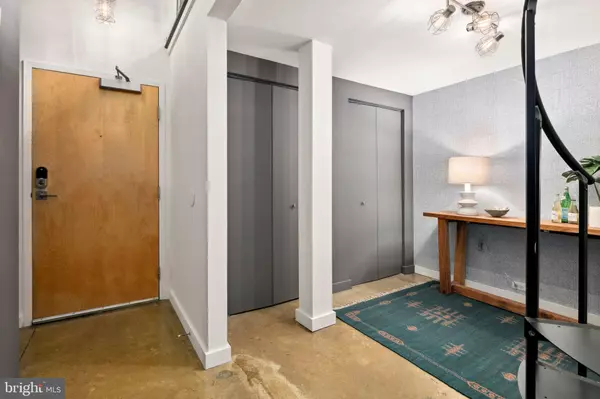
1 Bed
1 Bath
1,440 SqFt
1 Bed
1 Bath
1,440 SqFt
Key Details
Property Type Condo
Sub Type Condo/Co-op
Listing Status Active
Purchase Type For Sale
Square Footage 1,440 sqft
Price per Sqft $468
Subdivision Capitol Hill
MLS Listing ID DCDC2149888
Style A-Frame,Loft
Bedrooms 1
Full Baths 1
Condo Fees $757/mo
HOA Y/N N
Abv Grd Liv Area 1,440
Originating Board BRIGHT
Year Built 1900
Annual Tax Amount $5,443
Tax Year 2024
Property Description
The home offers unique architectural elements including exposed brick walls, industrial polished concrete floors, and a steel loft with spiral staircase. Skylights are throughout the main a-frame space, drenching the home in light. Well appointed, the home boasts designer light fixtures, wall paper, granite countertops, and stainless steel appliances. Closets are throughout, making storage a dream. The in-unit washer dryer is smartly hidden in the eves of the home with extra storage as well.
Lovejoy Lofts was converted from a school building to condominiums in 2004 and has been one of the Hill’s most coveted condominium residences since. The building design has been lauded for using the original features of the building including the roof lines, exposed brick, and internal staircases to create a modern and industrial residence that echoes the historic nature of the building. A private parking area in the rear of the building is gated and this unit is being sold with one designated parking space.
Pets are welcome in the building, with a limit of 2 pets per unit. There is a $200/year fee for each dog. While renting is allowed, there is a 20% cap on the number of units in the building that may be rented ensuring that the building is mostly owner occupied.
Situated only one mile to the east of The U.S. Capitol Building, this home is tucked in just north of bucolic Lincoln Park. Truly in the heart of it all, imagine jogging on the National Mall, grabbing coffee with friends at Wine and Butter, walking to Michelin star restaurants like Rose’s Luxury in the evening, or popping over to Union Station for a quick trip out of town. Commuting around Washington is easy, with your car on-site as well as bike lanes and bus lines right outside of your door and easy access to the Red Line at Union Station. Accessible to 395 and 295, this home is only about 17 minutes by car to National Airport.
Location
State DC
County Washington
Zoning RF-1
Rooms
Main Level Bedrooms 1
Interior
Hot Water Natural Gas
Heating Central
Cooling Central A/C
Fireplace N
Heat Source Natural Gas
Exterior
Parking On Site 1
Amenities Available Elevator, Reserved/Assigned Parking
Water Access N
Accessibility None
Garage N
Building
Story 2
Unit Features Garden 1 - 4 Floors
Sewer Public Sewer
Water Public
Architectural Style A-Frame, Loft
Level or Stories 2
Additional Building Above Grade, Below Grade
New Construction N
Schools
Elementary Schools Ludlow-Taylor
Middle Schools Stuart-Hobson
High Schools Eastern Senior
School District District Of Columbia Public Schools
Others
Pets Allowed Y
HOA Fee Include Water,Sewer,Management,Common Area Maintenance,Insurance
Senior Community No
Tax ID 0985//2045
Ownership Condominium
Special Listing Condition Standard
Pets Allowed Dogs OK, Cats OK, Number Limit, Pet Addendum/Deposit


"My job is to find and attract mastery-based agents to the office, protect the culture, and make sure everyone is happy! "
melissawashingtonrealtor@gmail.com
10321 Southern Maryland Blvd, Dunkirk, MD, 20754, USA

