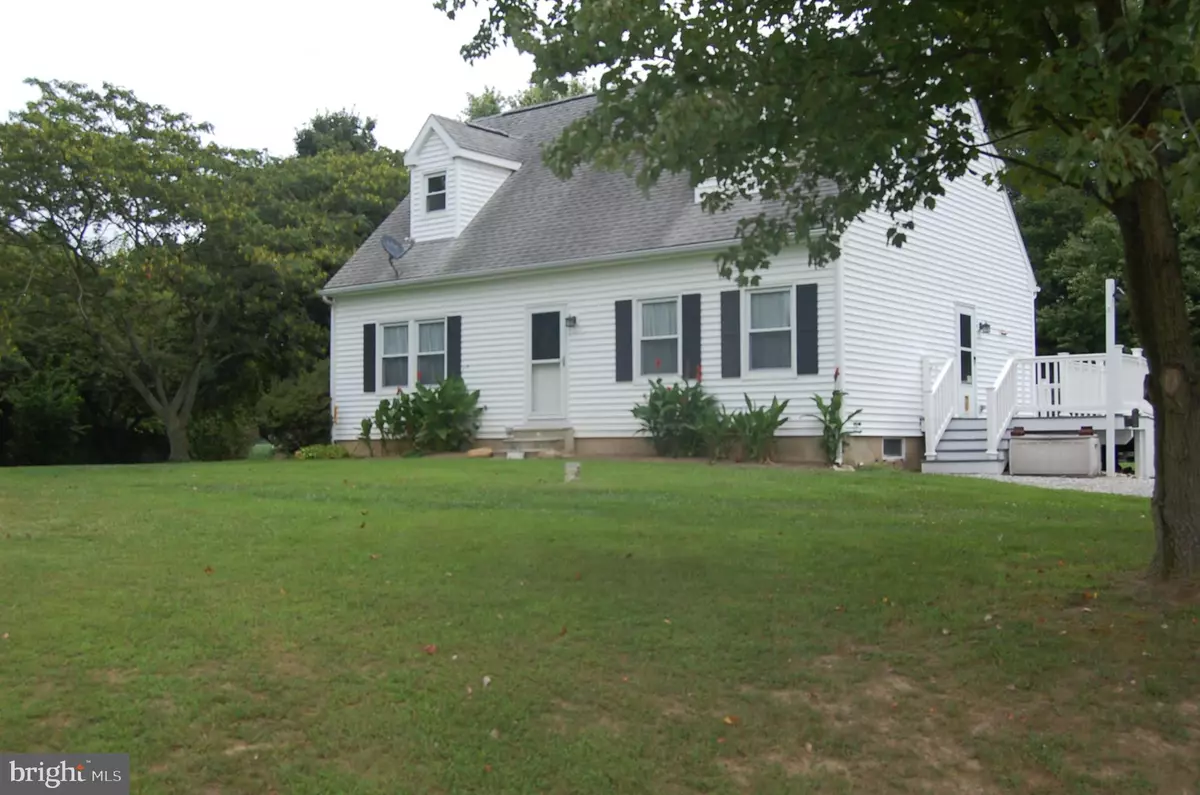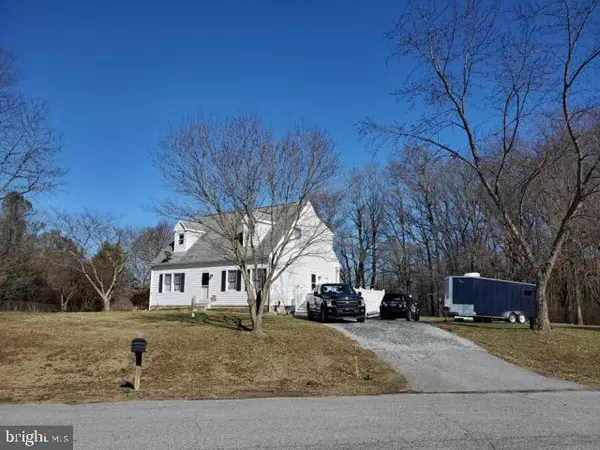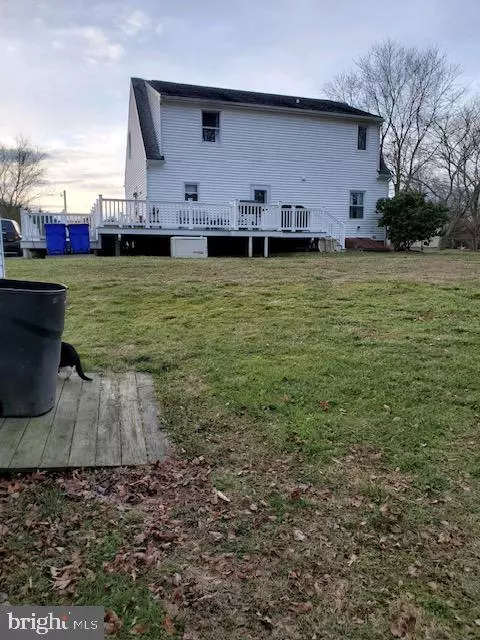3 Beds
2 Baths
1,862 SqFt
3 Beds
2 Baths
1,862 SqFt
Key Details
Property Type Single Family Home
Sub Type Detached
Listing Status Active
Purchase Type For Sale
Square Footage 1,862 sqft
Price per Sqft $249
Subdivision Ravenwood
MLS Listing ID DEKT2030464
Style Cape Cod
Bedrooms 3
Full Baths 2
HOA Y/N N
Abv Grd Liv Area 1,862
Originating Board BRIGHT
Year Built 1992
Annual Tax Amount $1,178
Tax Year 2022
Lot Size 2.300 Acres
Acres 2.3
Lot Dimensions 1.00 x 0.00
Property Description
Location
State DE
County Kent
Area Smyrna (30801)
Zoning AC
Direction West
Rooms
Basement Outside Entrance, Rear Entrance, Interior Access
Main Level Bedrooms 1
Interior
Interior Features Cedar Closet(s), Ceiling Fan(s), Combination Kitchen/Dining, Entry Level Bedroom, Family Room Off Kitchen, Floor Plan - Traditional
Hot Water Tankless, Propane
Heating Hot Water & Baseboard - Electric
Cooling Ceiling Fan(s), Central A/C, Dehumidifier
Flooring Ceramic Tile, Hardwood, Luxury Vinyl Plank, Vinyl
Inclusions All Appliances including Washer/Dryer are included. No dishwasher. Commercial Hard Wired Back-up Generator, Rinnai Tankless Hot Water Heater, 2nd Washer/Dryer Hook-up in basement. Heating system is Rheem Lennox Propane with electric baseboard. Kitchen features Double Oven with Microwave above. Refrigerator with Ice Maker, Pantry. Granite Countertops. 400 Amp Electric. 2 Bedrooms have cedar lined closets. Jacuzzi in Primary bathroom suite. Two outdoor functional sheds located on property.
Furnishings No
Fireplace N
Heat Source Propane - Owned
Laundry Basement, Main Floor
Exterior
Exterior Feature Deck(s)
Garage Spaces 4.0
Pool Lap/Exercise
Utilities Available Propane, Electric Available, Sewer Available, Water Available
Water Access N
Roof Type Asphalt
Accessibility Level Entry - Main
Porch Deck(s)
Total Parking Spaces 4
Garage N
Building
Lot Description Backs to Trees, Cul-de-sac
Story 2
Foundation Block
Sewer Gravity Sept Fld, On Site Septic, Private Sewer
Water Private, Well
Architectural Style Cape Cod
Level or Stories 2
Additional Building Above Grade, Below Grade
Structure Type Dry Wall
New Construction N
Schools
Elementary Schools North Smyrna
Middle Schools Smyrna
High Schools Smyrna
School District Smyrna
Others
Pets Allowed Y
Senior Community No
Tax ID DC-00-02000-02-1200-000
Ownership Fee Simple
SqFt Source Assessor
Acceptable Financing Cash, Conventional, FHA, VA
Horse Property N
Listing Terms Cash, Conventional, FHA, VA
Financing Cash,Conventional,FHA,VA
Special Listing Condition Standard
Pets Allowed No Pet Restrictions

"My job is to find and attract mastery-based agents to the office, protect the culture, and make sure everyone is happy! "
melissawashingtonrealtor@gmail.com
10321 Southern Maryland Blvd, Dunkirk, MD, 20754, USA






