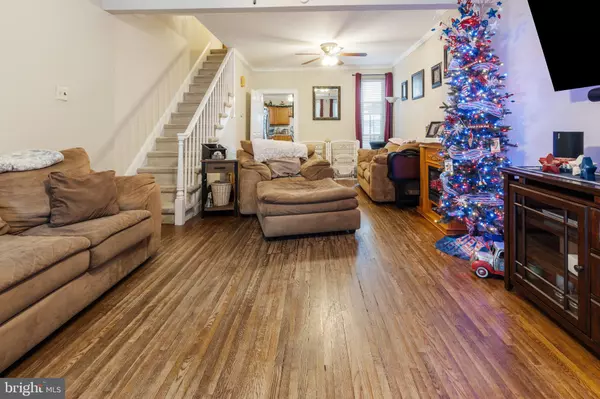5 Beds
2 Baths
1,800 SqFt
5 Beds
2 Baths
1,800 SqFt
Key Details
Property Type Townhouse
Sub Type Interior Row/Townhouse
Listing Status Active
Purchase Type For Sale
Square Footage 1,800 sqft
Price per Sqft $122
Subdivision York City
MLS Listing ID PAYK2066800
Style Traditional
Bedrooms 5
Full Baths 1
Half Baths 1
HOA Y/N N
Abv Grd Liv Area 1,800
Originating Board BRIGHT
Year Built 1900
Annual Tax Amount $3,582
Tax Year 2024
Lot Size 3,311 Sqft
Acres 0.08
Property Description
This Home features 5 bedrooms and 1.5 bathrooms. Living room features well maintained hardwood floors and it has an open layout with easy access to the kitchen and the dining area. There is a half bathroom in the main level (there used to be a shower in the corner, and it was eliminated), buyer can get it redone and turn it into second full bathroom. Stepping outside you will enjoy the view and the beautiful deck that will be perfect for grilling or having outdoor meals while enjoying the view. Fenced in backyard with colorful Flower beds and a garden for vegetable (fig tree is included). There are 2 off street parking spot and a potential of 2 more spaces. Second floor features 3 bedrooms and full bathroom. The first bedroom on the left has access to the balcony located on the second floor. Third floor features 2 more bedrooms. Roof and deck were replaced within the last 7 years. Cabinets were replaced and stainless-steel appliances are included. This home will be great for a growing family or a family in need of extra rooms. This home is located with easy access to the York Downtown or York Suburban area, and it is close to main highways, grocery stores, convenience stores, Strip Malls, coffee shops, doctor offices etc..
Do not hesitate and schedule a showing today!
Location
State PA
County York
Area York City (15201)
Zoning RESIDENTIAL
Direction North
Rooms
Other Rooms Living Room, Dining Room, Bedroom 2, Bedroom 3, Bedroom 4, Bedroom 5, Kitchen, Bedroom 1, Bathroom 1, Bathroom 2
Basement Unfinished
Interior
Hot Water Natural Gas
Heating Forced Air
Cooling Window Unit(s)
Flooring Hardwood, Partially Carpeted, Laminated
Inclusions All kitchen appliances.
Fireplace N
Heat Source Natural Gas
Laundry Basement
Exterior
Garage Spaces 2.0
Fence Fully
Water Access N
Roof Type Rubber,Shingle
Accessibility Level Entry - Main
Total Parking Spaces 2
Garage N
Building
Story 3
Foundation Block, Concrete Perimeter
Sewer Public Sewer
Water Public
Architectural Style Traditional
Level or Stories 3
Additional Building Above Grade, Below Grade
New Construction N
Schools
School District York City
Others
Senior Community No
Tax ID 12-386-12-0007-00-00000
Ownership Fee Simple
SqFt Source Assessor
Acceptable Financing FHA, Conventional, Cash, PHFA, VA
Listing Terms FHA, Conventional, Cash, PHFA, VA
Financing FHA,Conventional,Cash,PHFA,VA
Special Listing Condition Standard

"My job is to find and attract mastery-based agents to the office, protect the culture, and make sure everyone is happy! "
melissawashingtonrealtor@gmail.com
10321 Southern Maryland Blvd, Dunkirk, MD, 20754, USA






