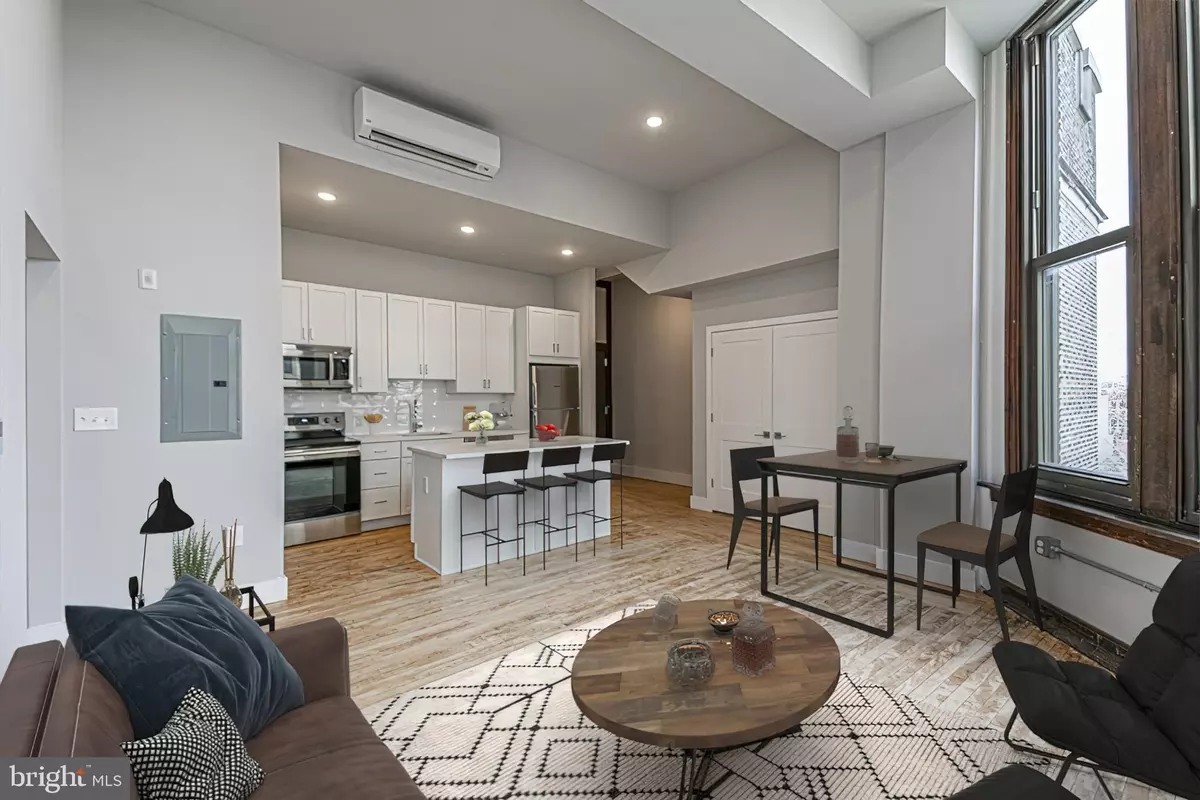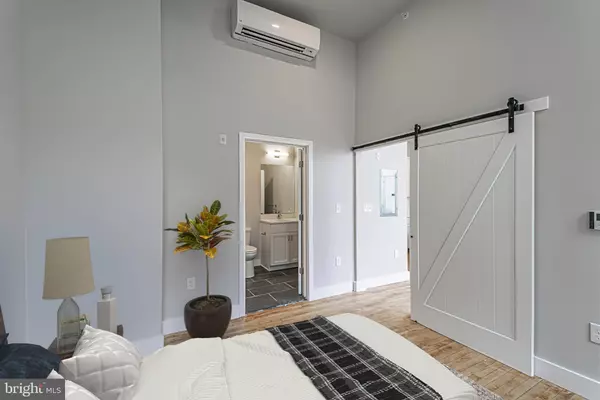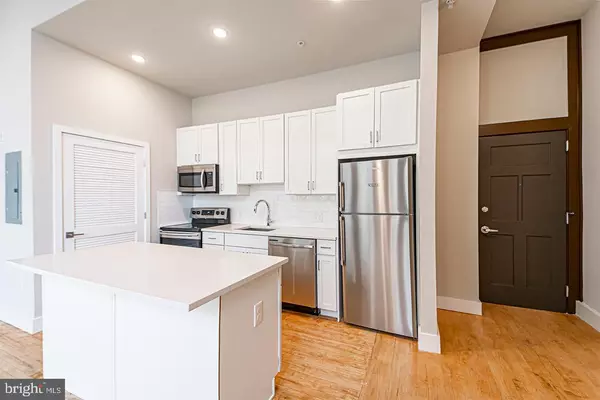1 Bed
1 Bath
663 SqFt
1 Bed
1 Bath
663 SqFt
Key Details
Property Type Single Family Home, Condo
Sub Type Unit/Flat/Apartment
Listing Status Active
Purchase Type For Rent
Square Footage 663 sqft
Subdivision Point Breeze
MLS Listing ID PAPH2383224
Style Unit/Flat
Bedrooms 1
Full Baths 1
HOA Y/N N
Abv Grd Liv Area 663
Originating Board BRIGHT
Year Built 1924
Lot Size 0.663 Acres
Acres 0.66
Property Description
One of the more unique units in the Smith School, this bright 1 bedroom, 1 bathroom apartment flows with the natural curvature of the building while bathing in natural sunlight from the oversized windows that line the entire north wall. The large floor plan includes an open concept living room and kitchen with quartz counter tops and island with a breakfast bar, white cabinets, textured white subway tile back splash, stainless steel appliances plus a washer/dryer closet. Through the sliding barn door is the bedroom illuminated by two more oversized windows and the en-suite bathroom with a glass shower, tub and sleek vanity. You will also enjoy original hardwood floors, mini split system heating/cooling, and recessed lighting.
The Walter George Smith Public School, listed on the National Register of Historic Places, has undergone an amazing transformation to bring you these brand new luxury apartments! Each unit features high end finishes while preserving it's historic character such as the chalkboards, original trim and closets, and overall unique floor plan. All tenants will have access to the two outdoor spaces (over half an acre combined!) on ground floor and mezzanine patios, and roof deck with stellar skyline views! Located at 19th and Wharton in Point Breeze, you'll be minutes from the OCF Coffee House, American Sardine Bar, Graduate Hospital, East Passyunk and MORE!
Lease Terms: Generally, 1st month and 1-month security deposit are due at, or prior to, lease signing. Landlord may require other terms such as last month's rent upfront—$ 65 application fee per applicant. Tenants are responsible for: electricity, gas (if applicable), cable/internet, and a $10/mo technology fee. Water is a flat monthly fee of $60. Additional fees or requirements may be applicable for units with Homeowners or Condo Associations. Landlord Requirements: Applicants to make 3x the monthly rent in verifiable gross income, credit history to be considered, have no evictions within the past 5 years, and must have a verifiable rental history with on-time rental payments. Exceptions to these criteria may exist under the law and will be considered. Cosigners will be considered.
*Price reflects the net effective rent after a 1 month credit is applied to a 10 month lease at $1525/mo.
*Sorry, no cats
*1 dog under 45 lbs permitted with owner approval + $50/mo pet fee
*Photos of a similar unit (303)
*UTILITIES: Residents Responsible for Electric Usage & Flat Monthly Water/AC/Heat fee of $100
Location
State PA
County Philadelphia
Area 19146 (19146)
Zoning RA5
Rooms
Main Level Bedrooms 1
Interior
Hot Water Electric
Heating Wall Unit
Cooling Ductless/Mini-Split
Equipment Dishwasher, Disposal, Dryer, Microwave, Oven/Range - Electric, Refrigerator, Stainless Steel Appliances, Washer
Appliance Dishwasher, Disposal, Dryer, Microwave, Oven/Range - Electric, Refrigerator, Stainless Steel Appliances, Washer
Heat Source Electric
Laundry Dryer In Unit, Washer In Unit
Exterior
Exterior Feature Roof, Patio(s)
Water Access N
Accessibility Elevator
Porch Roof, Patio(s)
Garage N
Building
Story 1
Unit Features Garden 1 - 4 Floors
Sewer Public Sewer
Water Public
Architectural Style Unit/Flat
Level or Stories 1
Additional Building Above Grade, Below Grade
New Construction N
Schools
School District The School District Of Philadelphia
Others
Pets Allowed Y
Senior Community No
Tax ID 773212900
Ownership Other
SqFt Source Estimated
Pets Allowed Dogs OK, Pet Addendum/Deposit, Size/Weight Restriction

"My job is to find and attract mastery-based agents to the office, protect the culture, and make sure everyone is happy! "
melissawashingtonrealtor@gmail.com
10321 Southern Maryland Blvd, Dunkirk, MD, 20754, USA






