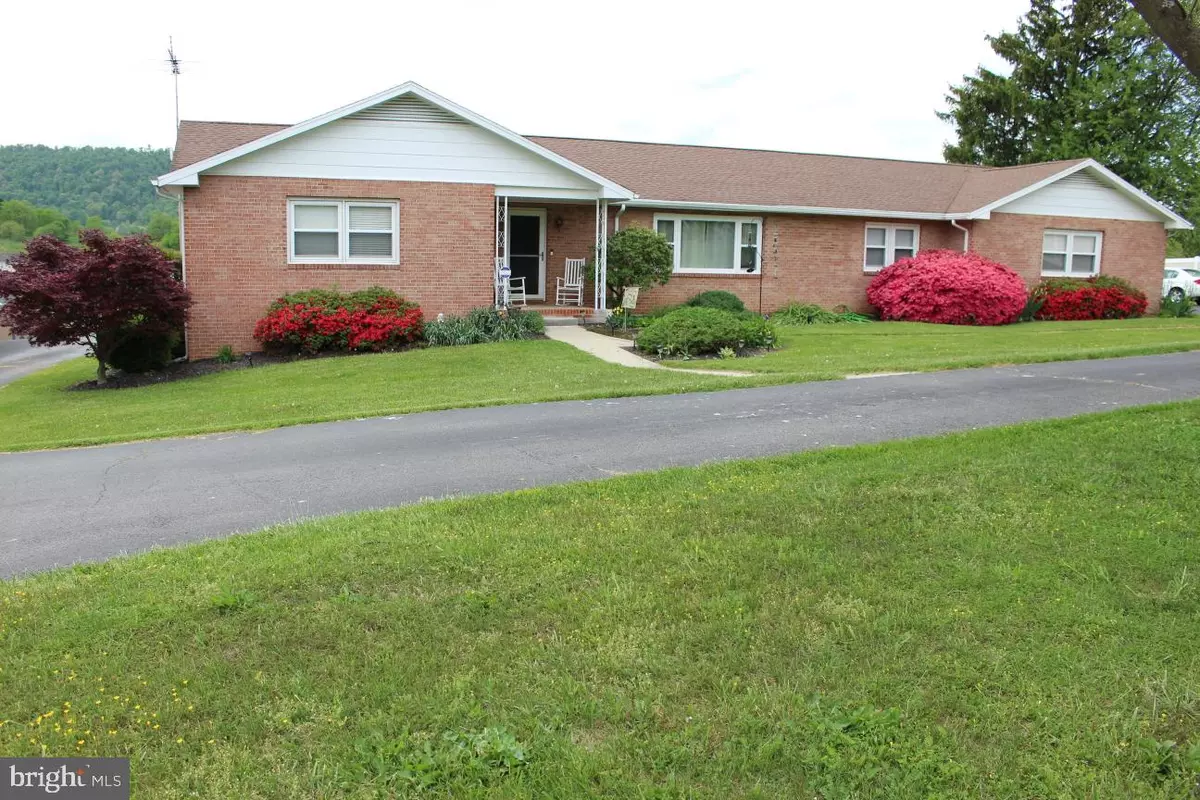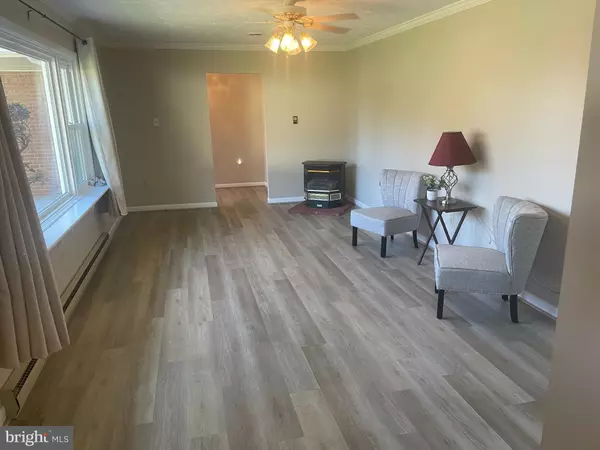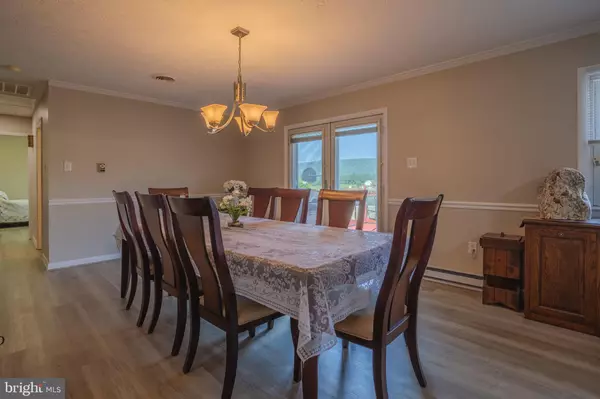4 Beds
3 Baths
2,428 SqFt
4 Beds
3 Baths
2,428 SqFt
Key Details
Property Type Single Family Home
Sub Type Detached
Listing Status Active
Purchase Type For Sale
Square Footage 2,428 sqft
Price per Sqft $185
Subdivision None Available
MLS Listing ID WVBE2031140
Style Raised Ranch/Rambler,Ranch/Rambler
Bedrooms 4
Full Baths 3
HOA Y/N N
Abv Grd Liv Area 2,428
Originating Board BRIGHT
Year Built 1979
Annual Tax Amount $1,582
Tax Year 2022
Lot Size 0.750 Acres
Acres 0.75
Property Description
Nestled in a peaceful country setting, this property provides a tranquil retreat while being conveniently located just minutes from I81 to make for a convenient commute.
The full-size, partially finished basement provides a versatile space that can serve as an entertainment area, office, or additional bedrooms, depending on your needs. The attached two-car garage is finished with epoxy flooring and offers abundant storage. A newly sealed paved driveway, along with a sidewalk leading to the front door, adds to the home's curb appeal.
In 2010, a 528-square-foot in-law suite was thoughtfully added. This addition includes a spacious bedroom, a well-appointed bathroom, a kitchenette, and a comfortable living area. The suite is ADA accessible and features a separate HVAC system, ensuring comfort and independence for its occupants.
The large backyard is a private oasis, featuring a newly stained deck perfect for outdoor entertaining. Wood privacy fencing encloses the backyard, while vinyl privacy fencing surrounds the entire rear and side of the property, providing a sense of seclusion.
Additionally, the property boasts an oversized, 1000 sq ft. heated detached two-car garage with ample storage and office space. This versatile area is perfect for commercial ventures such as painting, auto repair, or woodworking, complete with a gravel driveway and parking area.
This exceptional home offers a perfect blend of space, comfort, and modern amenities, making it an ideal choice for families seeking both serenity and convenience. Don't miss the chance to make this breathtaking property your new home!
Location
State WV
County Berkeley
Zoning 101
Rooms
Other Rooms Living Room, Dining Room, Primary Bedroom, Bedroom 2, Bedroom 3, Kitchen, Family Room, Basement, In-Law/auPair/Suite, Laundry, Bathroom 2, Primary Bathroom
Basement Full, Heated, Partially Finished, Sump Pump, Walkout Stairs, Windows
Main Level Bedrooms 4
Interior
Interior Features Ceiling Fan(s), Chair Railings, Dining Area, Floor Plan - Traditional, Formal/Separate Dining Room, Kitchen - Eat-In, Primary Bath(s), Bathroom - Soaking Tub, Upgraded Countertops, Water Treat System, Entry Level Bedroom, Family Room Off Kitchen, Efficiency
Hot Water Electric
Heating Baseboard - Electric
Cooling Central A/C
Flooring Luxury Vinyl Plank
Fireplaces Number 2
Fireplaces Type Free Standing, Gas/Propane
Equipment Dishwasher, Oven/Range - Electric, Refrigerator, Water Conditioner - Owned
Fireplace Y
Appliance Dishwasher, Oven/Range - Electric, Refrigerator, Water Conditioner - Owned
Heat Source Electric
Laundry Has Laundry, Main Floor
Exterior
Exterior Feature Deck(s), Porch(es)
Parking Features Garage - Side Entry, Garage Door Opener, Inside Access
Garage Spaces 4.0
Fence Vinyl, Privacy
Utilities Available Propane, Cable TV
Water Access N
View Mountain
Roof Type Architectural Shingle
Accessibility Roll-in Shower, 32\"+ wide Doors, Grab Bars Mod
Porch Deck(s), Porch(es)
Attached Garage 2
Total Parking Spaces 4
Garage Y
Building
Lot Description Unrestricted
Story 1
Foundation Active Radon Mitigation, Permanent, Brick/Mortar
Sewer On Site Septic
Water Public
Architectural Style Raised Ranch/Rambler, Ranch/Rambler
Level or Stories 1
Additional Building Above Grade, Below Grade
New Construction N
Schools
Elementary Schools Hedgesville
Middle Schools Hedgesville
High Schools Hedgesville
School District Berkeley County Schools
Others
Senior Community No
Tax ID 04 33002900100000
Ownership Fee Simple
SqFt Source Assessor
Acceptable Financing Bank Portfolio, Cash, Conventional, FHA, USDA, VA
Listing Terms Bank Portfolio, Cash, Conventional, FHA, USDA, VA
Financing Bank Portfolio,Cash,Conventional,FHA,USDA,VA
Special Listing Condition Standard

"My job is to find and attract mastery-based agents to the office, protect the culture, and make sure everyone is happy! "
melissawashingtonrealtor@gmail.com
10321 Southern Maryland Blvd, Dunkirk, MD, 20754, USA






