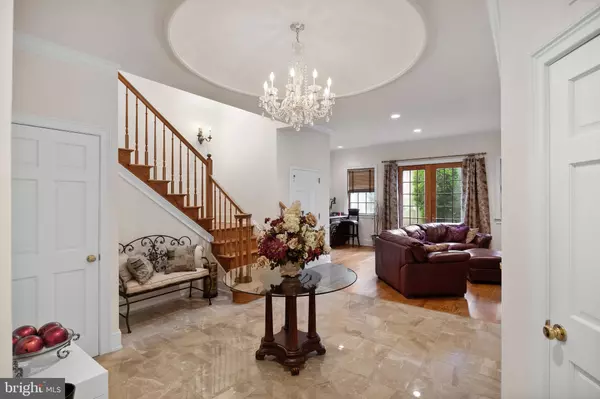5 Beds
5 Baths
4,092 SqFt
5 Beds
5 Baths
4,092 SqFt
Key Details
Property Type Townhouse
Sub Type Interior Row/Townhouse
Listing Status Active
Purchase Type For Sale
Square Footage 4,092 sqft
Price per Sqft $598
Subdivision Queen Village
MLS Listing ID PAPH2332362
Style Straight Thru
Bedrooms 5
Full Baths 3
Half Baths 2
HOA Y/N N
Abv Grd Liv Area 4,092
Originating Board BRIGHT
Year Built 2003
Annual Tax Amount $18,680
Tax Year 2024
Lot Size 1,408 Sqft
Acres 0.03
Lot Dimensions 22.00 x 64.00
Property Description
Location
State PA
County Philadelphia
Area 19147 (19147)
Zoning RM1
Rooms
Basement Fully Finished
Interior
Hot Water Natural Gas
Heating Forced Air
Cooling Central A/C
Fireplaces Number 2
Inclusions washer, dryer and window treatments
Fireplace Y
Heat Source Natural Gas
Laundry Has Laundry
Exterior
Parking Features Inside Access
Garage Spaces 2.0
Water Access N
Accessibility None
Attached Garage 2
Total Parking Spaces 2
Garage Y
Building
Story 5
Foundation Other
Sewer Public Sewer
Water Public
Architectural Style Straight Thru
Level or Stories 5
Additional Building Above Grade, Below Grade
New Construction N
Schools
School District The School District Of Philadelphia
Others
Senior Community No
Tax ID 023031600
Ownership Fee Simple
SqFt Source Assessor
Acceptable Financing Cash, Conventional
Listing Terms Cash, Conventional
Financing Cash,Conventional
Special Listing Condition Standard

"My job is to find and attract mastery-based agents to the office, protect the culture, and make sure everyone is happy! "
melissawashingtonrealtor@gmail.com
10321 Southern Maryland Blvd, Dunkirk, MD, 20754, USA






