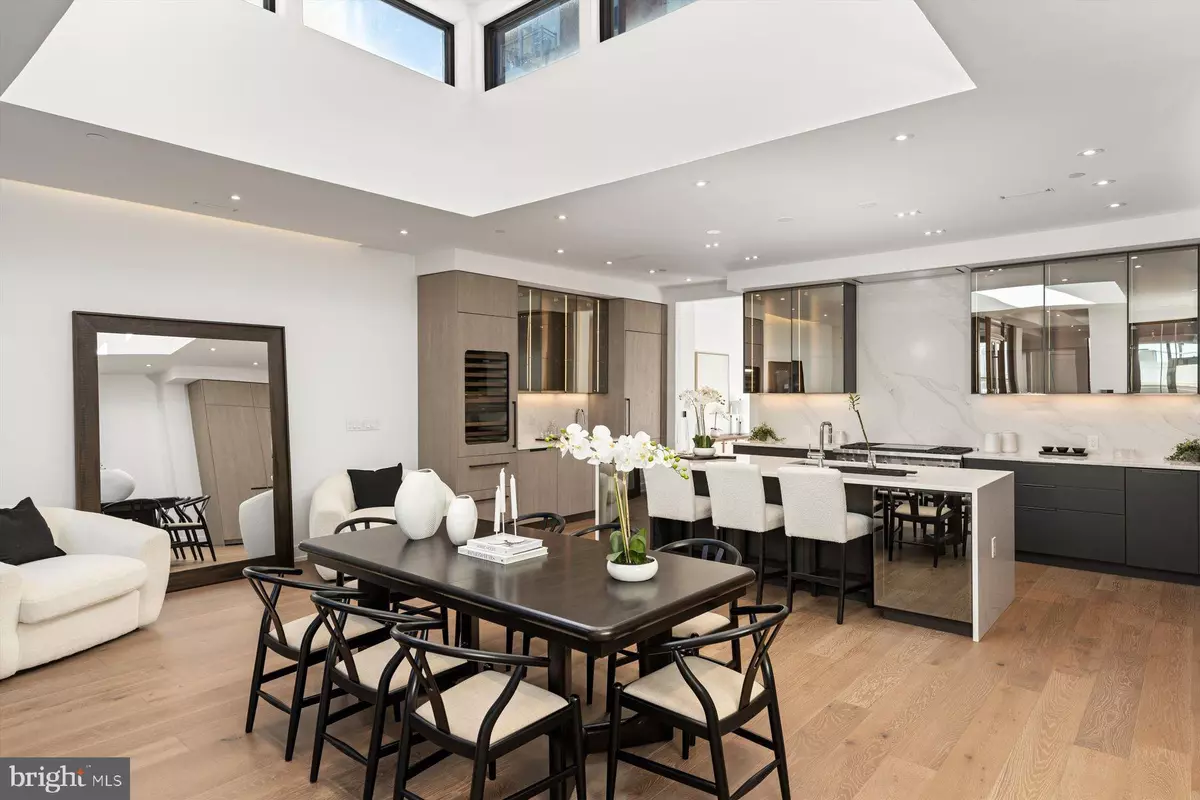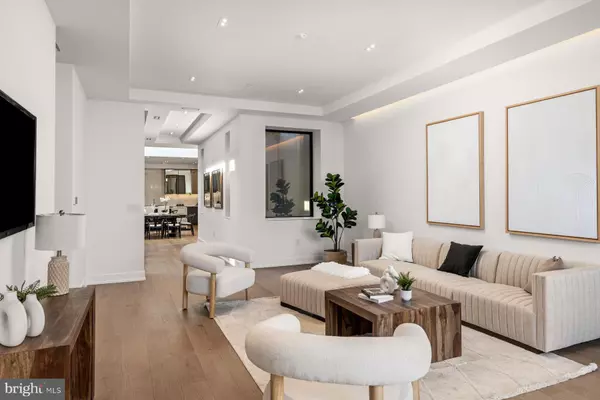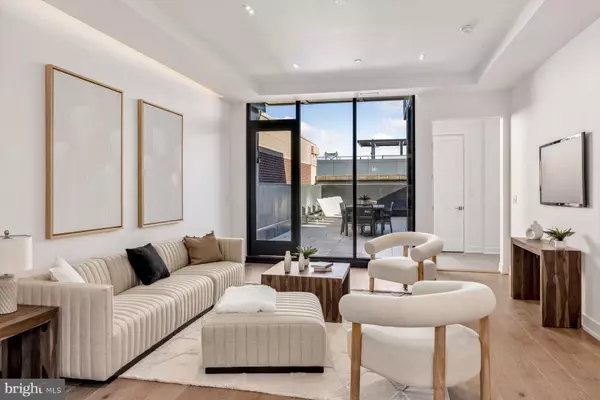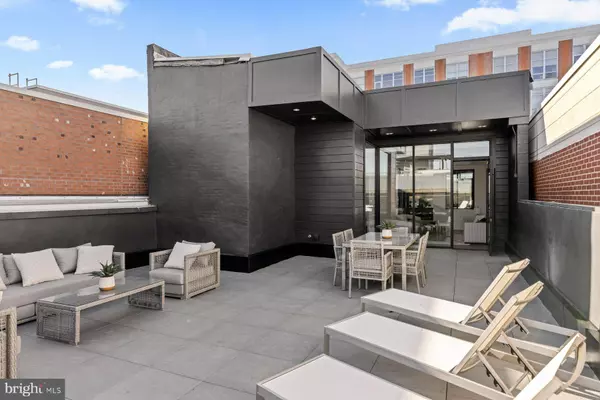4 Beds
6 Baths
4,786 SqFt
4 Beds
6 Baths
4,786 SqFt
Key Details
Property Type Condo
Sub Type Condo/Co-op
Listing Status Active
Purchase Type For Sale
Square Footage 4,786 sqft
Price per Sqft $919
Subdivision Old City
MLS Listing ID PAPH2219458
Style Loft with Bedrooms
Bedrooms 4
Full Baths 5
Half Baths 1
Condo Fees $1,895/mo
HOA Y/N N
Abv Grd Liv Area 4,786
Originating Board BRIGHT
Year Built 1920
Annual Tax Amount $37,794
Tax Year 2024
Lot Dimensions 0.00 x 0.00
Property Description
Location
State PA
County Philadelphia
Area 19106 (19106)
Zoning CMX3
Rooms
Basement Poured Concrete
Main Level Bedrooms 4
Interior
Interior Features Elevator
Hot Water Tankless
Heating Zoned
Cooling Central A/C
Equipment Built-In Microwave, Commercial Range, Dishwasher, Dryer, Freezer, Range Hood, Refrigerator, Washer, Water Heater - Tankless, Oven/Range - Gas
Appliance Built-In Microwave, Commercial Range, Dishwasher, Dryer, Freezer, Range Hood, Refrigerator, Washer, Water Heater - Tankless, Oven/Range - Gas
Heat Source Natural Gas
Exterior
Exterior Feature Deck(s), Terrace
Parking Features Covered Parking
Garage Spaces 2.0
Amenities Available Elevator, Security
Water Access N
Accessibility Elevator
Porch Deck(s), Terrace
Total Parking Spaces 2
Garage Y
Building
Story 6
Unit Features Mid-Rise 5 - 8 Floors
Sewer Public Sewer
Water Public
Architectural Style Loft with Bedrooms
Level or Stories 6
Additional Building Above Grade, Below Grade
New Construction Y
Schools
School District The School District Of Philadelphia
Others
Pets Allowed Y
HOA Fee Include Common Area Maintenance,Ext Bldg Maint,Management,Snow Removal,Trash
Senior Community No
Tax ID 888000183
Ownership Condominium
Security Features Security System
Special Listing Condition Standard
Pets Allowed Case by Case Basis, Number Limit

"My job is to find and attract mastery-based agents to the office, protect the culture, and make sure everyone is happy! "
melissawashingtonrealtor@gmail.com
10321 Southern Maryland Blvd, Dunkirk, MD, 20754, USA






